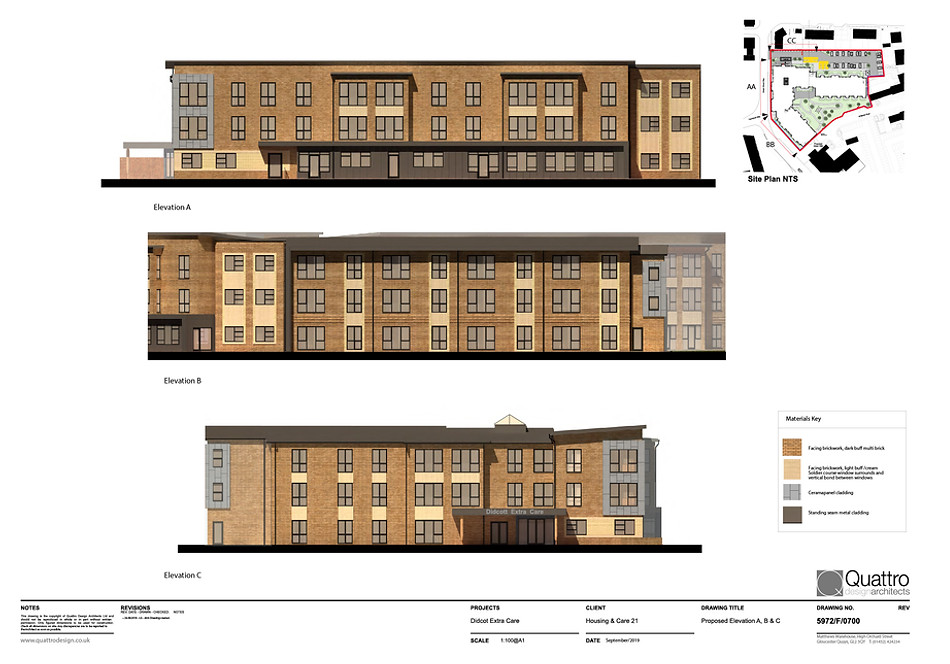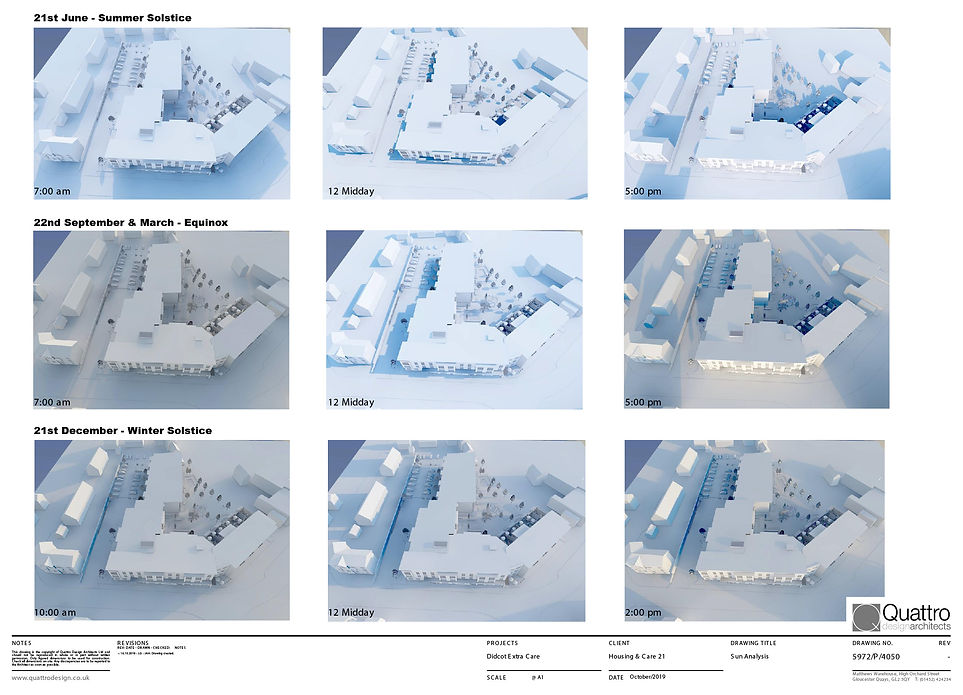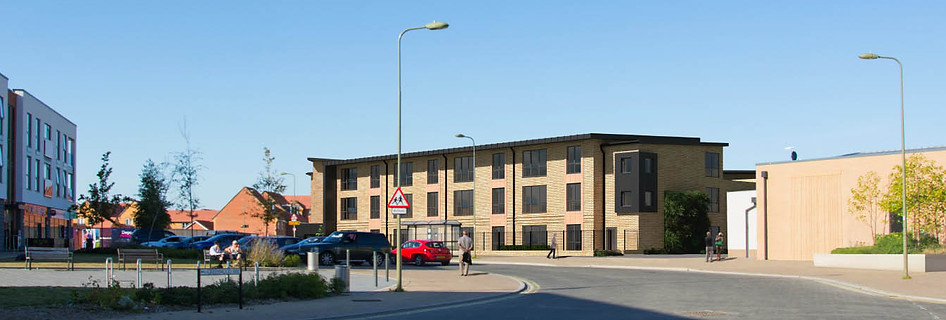
Didcot
Extra care home
The site has been designated for an 80 unit Extra Care scheme by Oxfordshire
county council to form an integrated part of the wider Didcott urban expansion
Extra Care accommodation will offer self-contained, private accommodation
that will appeal to people downsizing from family accommodation and is also
adaptable to changing needs associated with ageing.
Brief
Gross internal floor area = 7032sqm
Apartments
• 10no. 2-bedroom apartments (68m2)
• 70 no.1-bedroom apartments (54m2)
Communal accommodation includes:
• Residents Lounge
• Dining area and kitchen
• Staff facilities
• Activity room
• Assisted bathroom and hair salon
External accommodation includes:
• Externally landscaped gardens
• Refuse storage
• Parking and drop off

This project was designed with the followed standards :
Technical housing standards – nationally described space standard, issued
by the Department for Communities and Local Government in March 2015
• Accessibility to meet Building regulation Part M: category 2.
• Building for Life 12 (BfL 12)
• NHBC Standards and Technical Requirements or equal
• Housing & Care 21 minimum space standards (Apartments overall sizes
are larger than the technical housing standards to enable more flexibility
for residents who may require assistance or be dependant on walking aids,
wheelchairs and hoists).
• The scheme is to meet Secure by Design criteria Silver Award. The building
will include a progressive privacy strategy which will mean access controlled
entrance doors to the main building entrance.
• Apartments to meet part M4(2) and are classed as accessible and adaptable
dwellings. Some apartments to have fittings to meet enhanced disability
criteria as agreed with Oxfordshire County Council.
• BREEAM V, good as required by Oxfordshire County Council.

GROUND FLOOR

FIRST FLOOR

SECOND FLOOR
FORM
Proposed frontage to Greenwood Way. The elevation is composed of 2 main blocks with a
separating element in the centre which links and provides a step in the heights of the blocks. To
the residential block to the right a strong ‘L’ shape is formed by the metal roof overhang turning
down to meet the ground. This is mirrored by the canopy to the communal spaces at ground floor
which gives them prominence.


The formMaterials and Colour
The new housing in the surrounding area is generally of a traditional type with
concrete tiled roofs and red brick elevations with reconstituted stone lintels
and recon stone walling in feature locations. The Extra Care housing is of a
significantly larger scale and looking to replicate the pastiche traditional housing
style which is not considered a positive approach.
A buff brick is proposed that provides consistency with the colour palette of
the surrounding district centre but is distinctive from the red brick used by the
traditional housing.
This brick also has clear environmental benefits over other material options and
will age well. Ivy and climbers are to be grown up the South wall, the brick will
provide a resilient substrate not susceptible to damage and staining.
The elevations are enriched through the use of a lighter cream brick which is
used to group windows and provide interest and an additional scale.
A metal standing seam roof that replicates a traditional zinc roofing rather than
more commercial steel metal roof types is proposed. The key canopies and
overhang to Greenwood way will also use this same material for the fascias
and soffits.
On the ground floor beneath the canopy, a cladding board is proposed to give
the main communal areas a more distinctive look. This cladding board is also
proposed for some of the upper floor bays to provide additional articulation of
the building.of the building is very much determined by the design of the roof.
A scheme with traditional pitched roofs was considered but created a cluttered
and complicated arrangement that would also significantly increase the overall
height of the proposals.
Flat roofing is not considered suitable by the client due to maintenance concerns
and therefore a scheme with low pitched roofs has been developed.
By using mono-pitched roof arrangements in conjunction with the bay windows
then the heights of the walls and eaves around the scheme varies and provide
interest in the massing.
As well as providing better outlooks from the apartments the bay windows also
create additional interest to the form of the building.
Due to the low pitch, the eaves will be an important feature and relatively thin
eaves with a generous overhang are proposed so that the building does not
look clumsy or industrial in nature.



