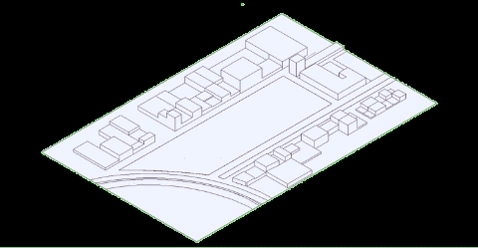Hospital PV

This one of my last projects at Architectural school, the project was very complex and the investigation and data collection took almost 2 months and the design process other 2 months.
Th Brief:
Hospital
Health Shopping centre
Bird Park
Ecumenical Church
Kids Play ground
Emergence Services
Heliport
Design a Sculpture
Design the new access and streets around
Parking Area

West View

South Elevation

East View

North Elevation

Section 1


Section 2
Section 3
The main idea to create this form, was to mimic the mountains that surround the area, the structure is made by prefab concrete panels with thong and grove for easy installation an also, saving time on site.
The parametric design is made of cubes (Panels) and glass panels which left the natural light enter into the building, helping healing the people that stay in the facilities.

Master Plan


Laying of Foundations Shopping area
Hospital Foundations

Ground Floor Plan

1st Floor Plan
2nd Floor Plan

3th Floor Plan
4th Floor Plan
Roof Plan

Ground Floor Plan Shopping centre
Roof Plan Shopping Area

Mechanical Room
Below you can find a collection of Photos from the digital Model

New ambulance Access

Church

Church Internal View

North View

Cruising the street

Parking View

Ground View

New Bus Stop

Road View

Bird Park

Play Ground

View From First Floor Shopping Area

New Cyycling Road

View Of the Hospital From the Shopping Area

Delivery Area

Drone View

Bird House 1

Bird House 2

Bird House 3

Bird House 4

Bird House 2

Bird House 1

Bird House 3

Hospital Main Entrance

Operation Room
I enjoy working with a team (Jessica Macias and Daniel Santiago) producing this project with them and collaborating with them help me to learn more about myself and my own strengths and weaknesses.
I Hope You Enjoy This Images


